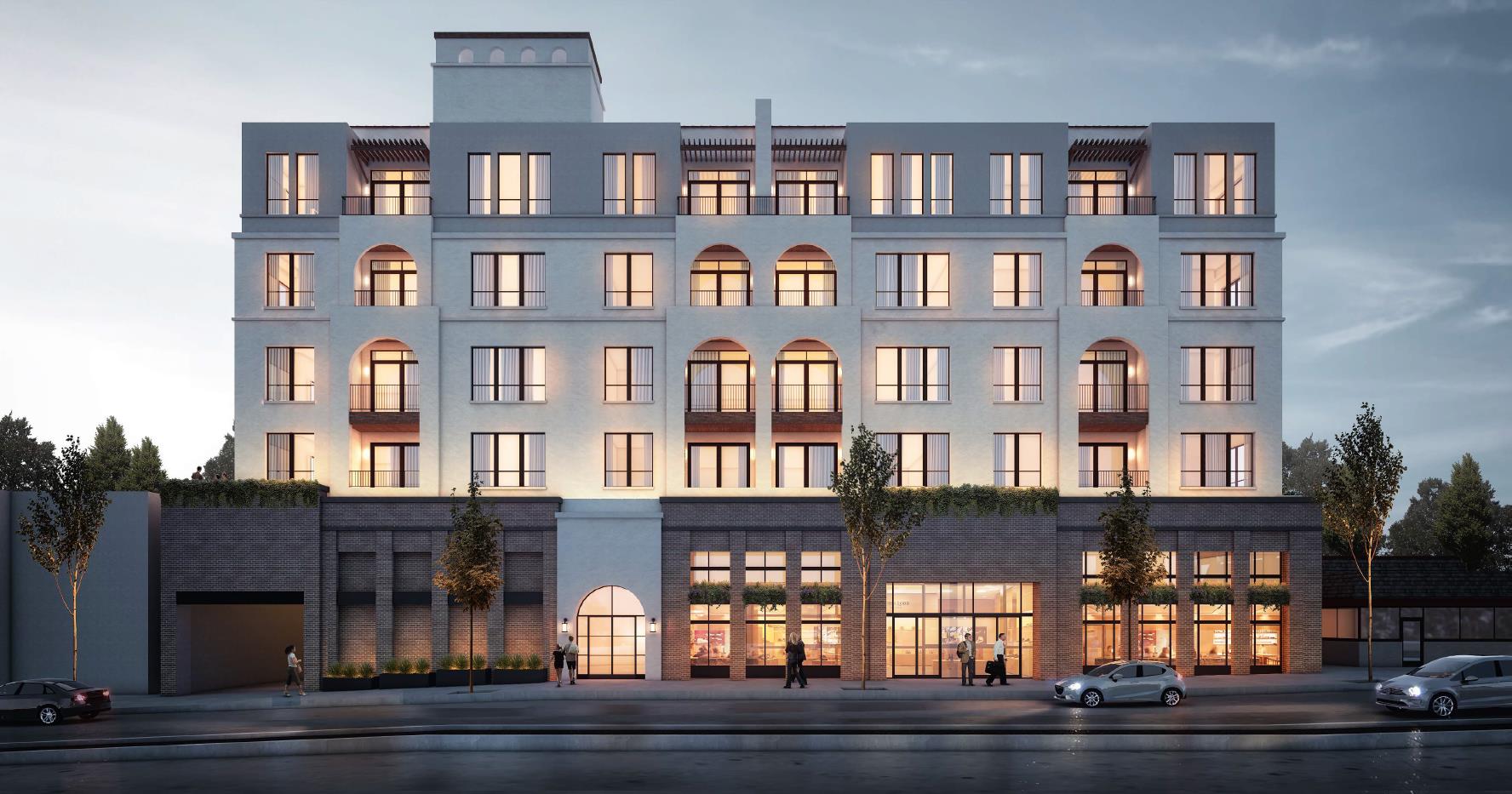*This project represents previous Principal experience at another firm
1233 N. Highland Avenue
1233 N. Highland Avenue is a 75-unit LEED Gold building in the residential heart of Hollywood; the building includes 3,000 square feet of ground floor commercial space. The residential unit mix is 1- and 2-bedroom units; all of the units have 10-foot ceiling heights, with many units enjoying private balconies. The commercial space is flexible, with systems in-place to support restaurant or retail usage. 1233 N. Highland Avenue includes two levels of below-grade resident parking and private storage, along with secured bicycle parking, electric vehicle charging, and car-share parking; the building also has two rooftop terraces, a rooftop pool, a fully-appointed gym, and multiple resident lounges and workspaces. 1233 N. Highland Avenue enjoys a Walk Score of 92. The surrounding neighborhood is a balanced mix of contemporary urban design and the character and charm of Central Hollywood architecture; there are numerous restaurants, bars, coffee shops, and shopping, all within walking distance.
PROJECT DETAILS
PROJECT NAME: 1233 N. Highland Avenue
PROJECT LOCATION: Hollywood, California
PROJECT DETAILS: Residential (75 units) and Commercial (3,000 square feet)
DEVELOPMENT FIRM: Axis Development Group
NOTE: Muhammad is a Co-Founding Partner at Axis Development Group

